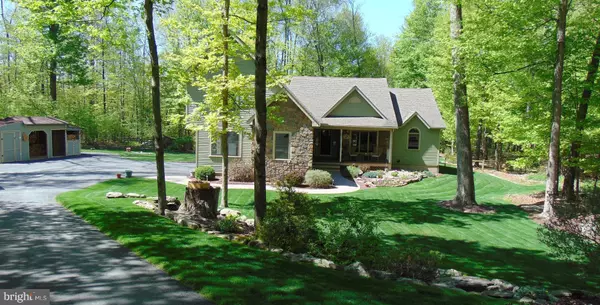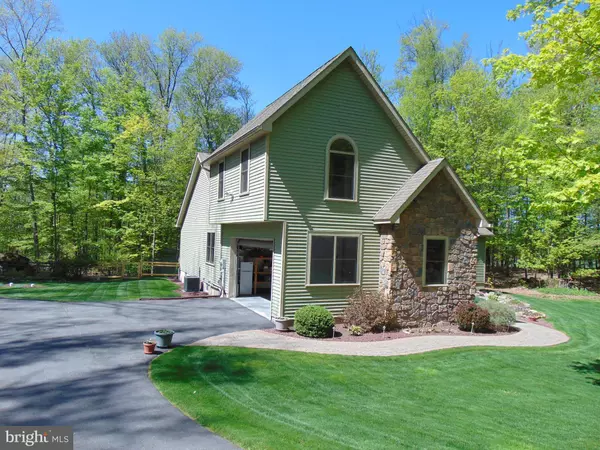For more information regarding the value of a property, please contact us for a free consultation.
111 TURKEY RUN DR Greentown, PA 18426
Want to know what your home might be worth? Contact us for a FREE valuation!

Our team is ready to help you sell your home for the highest possible price ASAP
Key Details
Sold Price $498,000
Property Type Single Family Home
Sub Type Detached
Listing Status Sold
Purchase Type For Sale
Square Footage 2,653 sqft
Price per Sqft $187
Subdivision None Available
MLS Listing ID PAPI2000420
Sold Date 06/14/24
Style Ranch/Rambler
Bedrooms 3
Full Baths 2
HOA Y/N N
Abv Grd Liv Area 2,053
Originating Board BRIGHT
Year Built 2012
Annual Tax Amount $4,897
Tax Year 1996
Lot Size 2.060 Acres
Acres 2.06
Lot Dimensions 233 x 358 x 259 x 285
Property Description
Custom home on 2 acres without an HOA. Minutes to Lake Wallenpaupack ad state parks with hiking trails. Featuring an enviable lawn and landscaping with a detached 2 car garage and a built in 2 car garage for all those toys of recreation. walking through this home on its amazing hardwood floors and admiring the modern kitchen and counter tops. you will see that this home is designed for family togetherness. Sit in the enclosed porch and cook out on the adjoining back deck in privacy. main floor living with an upstairs bonus room for guests. The basement can be finished further but has a large family room that could be a game room or movie room. the home has central AC to keep you cool and a wood stove to keep you cozy and in the mood. The home is wired for a generator hook up for the key components. Plenty of parking for those lake toys.
Location
State PA
County Pike
Area Greene Township (13804)
Zoning RESIDENTIAL
Direction South
Rooms
Other Rooms Living Room, Dining Room, Bedroom 2, Bedroom 3, Kitchen, Family Room, Bedroom 1, Bathroom 1, Bathroom 2, Bonus Room
Basement Full, Partially Finished
Main Level Bedrooms 3
Interior
Interior Features Kitchen - Country, Combination Kitchen/Living, Entry Level Bedroom, Primary Bath(s), Soaking Tub, Stall Shower, Upgraded Countertops
Hot Water Propane
Heating Baseboard - Electric
Cooling Central A/C
Fireplaces Number 1
Equipment Dishwasher, ENERGY STAR Clothes Washer, ENERGY STAR Refrigerator, Dryer - Gas, Microwave, Oven/Range - Gas, Water Heater - Tankless, Stove
Furnishings Yes
Fireplace Y
Window Features Double Hung,Energy Efficient,Wood Frame
Appliance Dishwasher, ENERGY STAR Clothes Washer, ENERGY STAR Refrigerator, Dryer - Gas, Microwave, Oven/Range - Gas, Water Heater - Tankless, Stove
Heat Source Electric
Laundry Main Floor
Exterior
Exterior Feature Deck(s), Porch(es), Enclosed
Parking Features Garage - Side Entry, Garage Door Opener, Built In
Garage Spaces 4.0
Fence Partially, Wood
Utilities Available Cable TV, Phone, Propane, Under Ground
Water Access N
Roof Type Asphalt
Street Surface Gravel
Accessibility None
Porch Deck(s), Porch(es), Enclosed
Road Frontage Private
Attached Garage 2
Total Parking Spaces 4
Garage Y
Building
Lot Description Backs to Trees, Cul-de-sac, Level, Not In Development, Private
Story 1.5
Foundation Concrete Perimeter
Sewer Mound System
Water Well
Architectural Style Ranch/Rambler
Level or Stories 1.5
Additional Building Above Grade, Below Grade
Structure Type Dry Wall
New Construction N
Schools
Elementary Schools Wallenpaupack
Middle Schools Wallenpaupack Area
High Schools Wallenpaupack Area
School District Wallenpaupack Area
Others
Pets Allowed Y
Senior Community No
Tax ID 114.04-01-15.002
Ownership Fee Simple
SqFt Source Estimated
Acceptable Financing Cash, Conventional, FHA, PHFA, VA, USDA
Listing Terms Cash, Conventional, FHA, PHFA, VA, USDA
Financing Cash,Conventional,FHA,PHFA,VA,USDA
Special Listing Condition Standard
Pets Allowed No Pet Restrictions
Read Less

Bought with NON MEMBER • Non Subscribing Office



